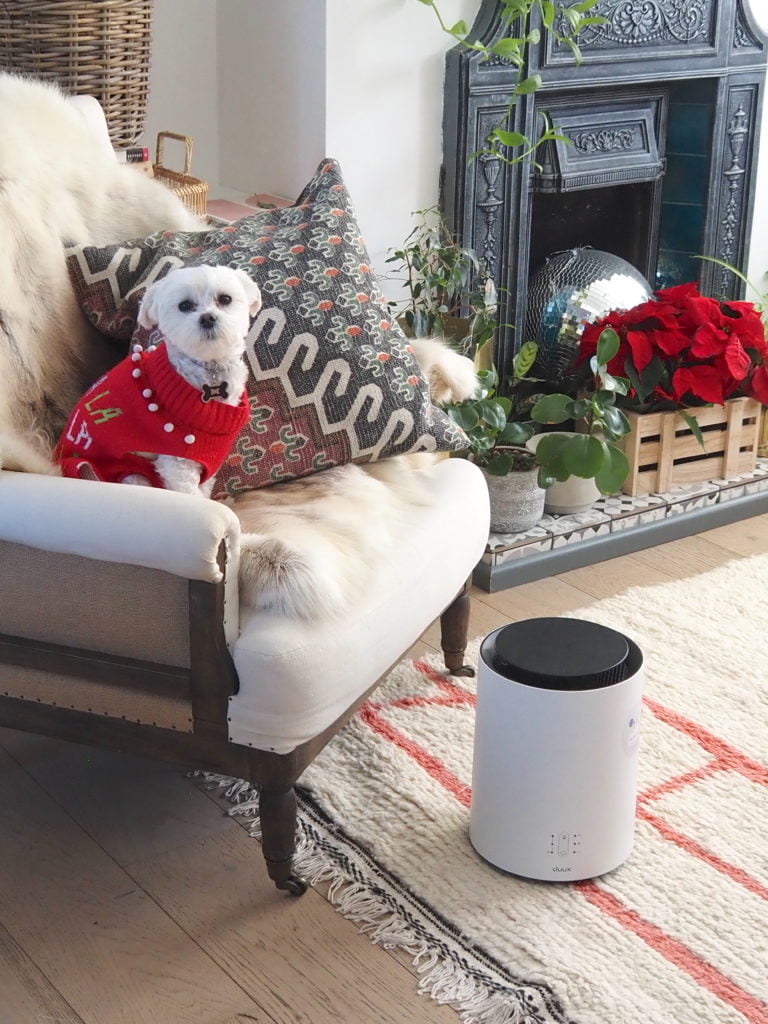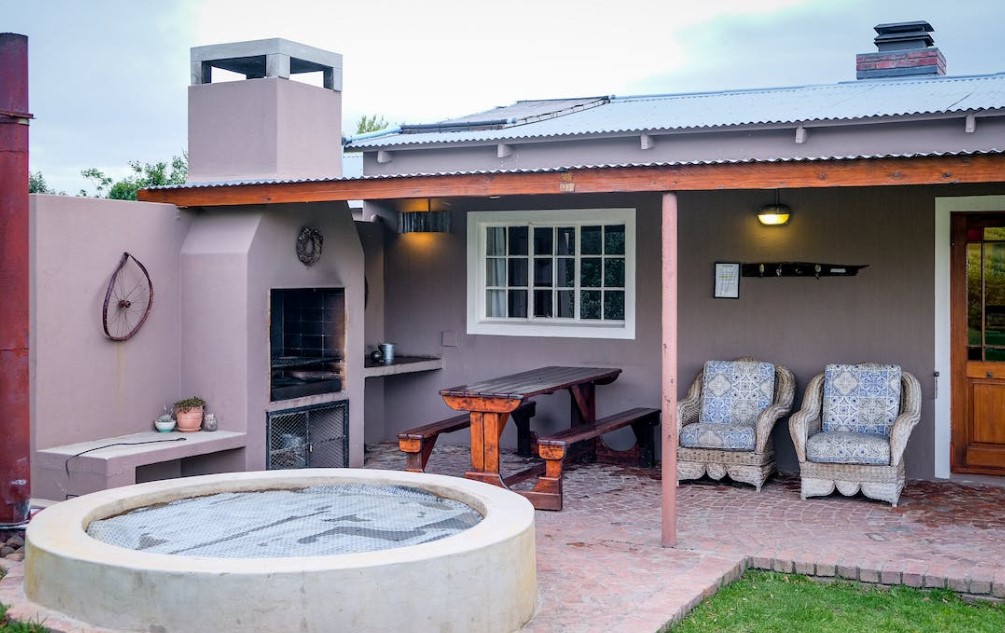Duplex apartment with spiral stairs and black kitchen cabinets

This beautiful duplex apartment in Sweden has so much character and personality. The black kitchen and large dining area seem to be the heart of the apartment, from where you can take the spiral staircase up to the second floor where there is a bedroom and an office space hidden underneath the roof. While this apartment is a rather spacious duplex, you can find tiny duplex units as well, just like this one, with a staircase integrated into a wall with floating shelves.









What is a duplex apartment?
A duplex apartment is an apartment that is spread over two floors, with a staircase that can be accessed from inside the apartment. Often the apartments underneath the roof don’t have so much usable floor space, so by connecting two floors together, you make one bigger unit.
Sometimes you will even have a separate entrance for the second floor, but that’s usually when two units were transformed into one unit with more space.
A kitchen with black cabinets and a beautiful living area
On the lower level of the duplex apartment, you have the living kitchen with a big dining table and a living room. The kitchen was fitted in a rather awkward layout, but works nicely with its U-shape and still leaves ample space for a large vintage dining table.
I love the style of the limestone wall by the sink, which has been covered with a plexiglass backsplash for an interesting combination of textures. The black cabinets add so much contrast to the warm undertones of the off-white walls and I like the wooden floating shelves and countertops for an effortless yet warm style.
A living room with an awkward layout
It’s not so easy to decorate a room with angled walls, yet I love the way the owners of this apartment made the living room work. The angled sofa fits perfectly along the angled walls and the asymmetric coffee table makes the setting complete. It kind of feels like the furnishings were made exactly for this room.
The common wall between the kitchen and the living room is used for a custom TV unit which has been painted in the same color as the wall for a sleek tone-on-tone look.



A spiral staircase to the office space and bedroom
The black spiral staircase works so nicely with the black cabinets in the kitchen and the round shape fits the style of the space. From the kitchen, you can make your way into a rooftop office space and bedroom on the second floor of the duplex.




The office space has a great example of a custom storage solution that goes over into a desk. When you are working with sloped ceilings and angled walls, it’s often better to have someone install custom-built fittings rather than try and make regular furniture work.
On the other side of the staircase, you can access the bedroom which has a very nice storage solution as well. The bed was built into two storage units with a headboard in the middle for a sleek and cozy effect. This solution is something you could install with ready-made storage units as well and would make a great Ikea hack. You could even cover the entire bedroom wall with cabinets, just like in this example.
via Historiska Hem







