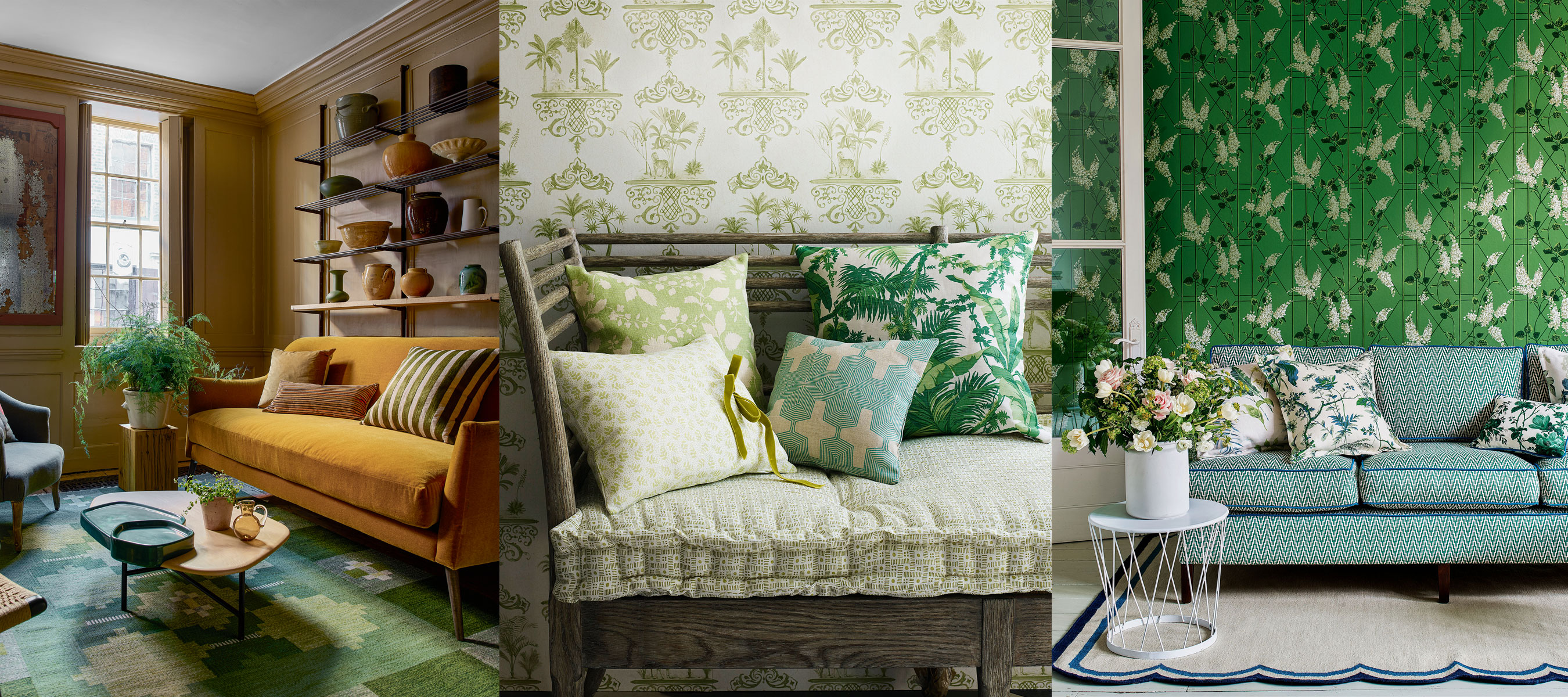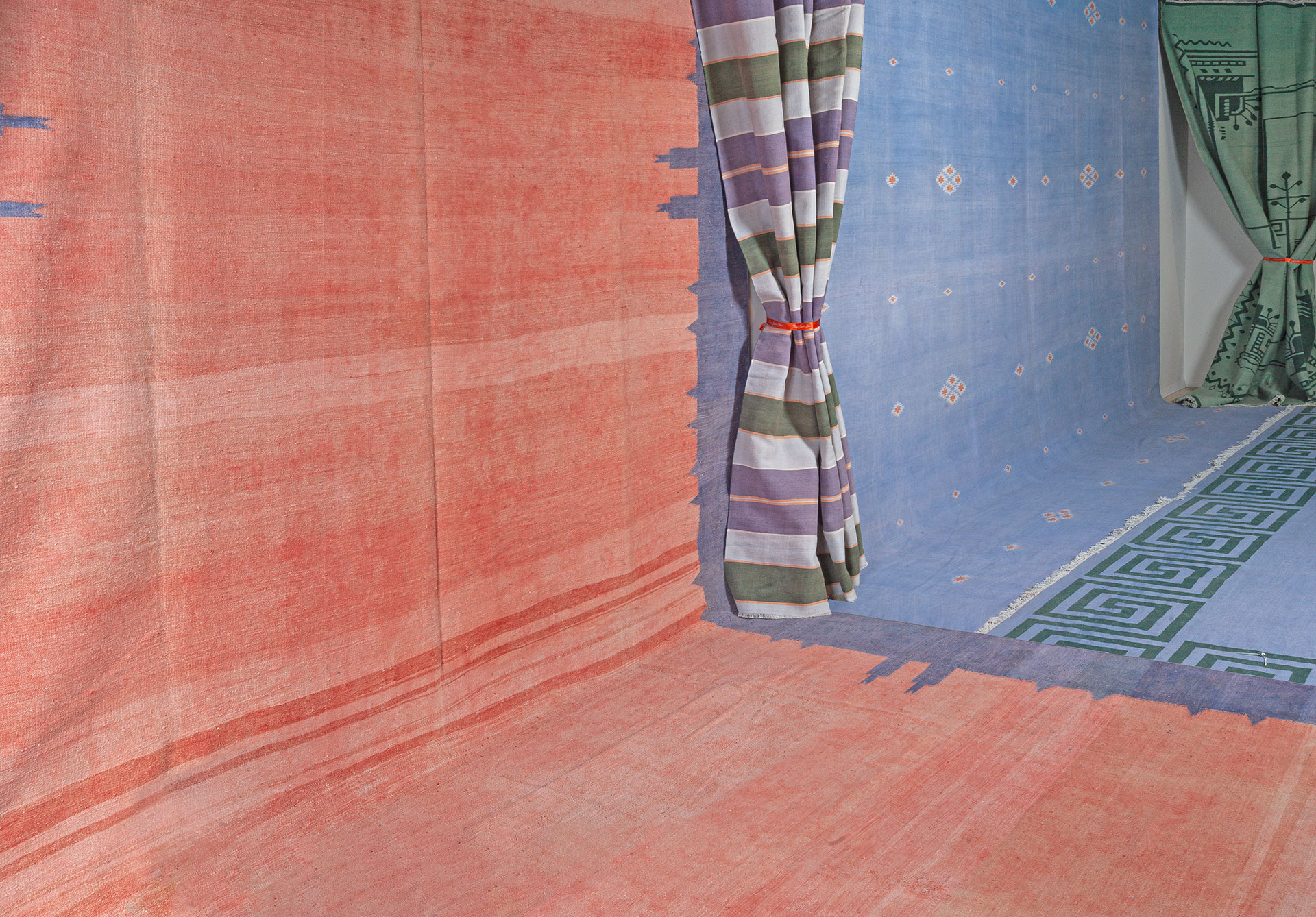Interior Design for Health and Wellness

The American Society of Interior Designers has just released its annual Trends Outlook for 2022, revealing the most significant directions in the interior design profession in the coming year. At the top of the list, for both workplace and residential interior design, is Health and Wellness. As evidence of this, ASID notes that wellness-certified building projects from 2018 to 2020 have risen by 476%, a nine-fold increase. This is before the increased focus on indoor air quality brought on by Covid-19. Let’s unpack these numbers. Who is certifying projects and how do they decide if an interior space supports health and well-being? How are successful interior designers advancing their careers with this knowledge?

Measuring Health and Wellness Environments: Evidence Based Design
The need for third-party rating systems took hold in the 1990s when greenwashing (misrepresenting the sustainable aspects of a project or product) was addressed by the USGBC’s LEED Green Building Standard. As LEED grew to balance its “good-for-the-environment” with additional “good-for-people” standards, other organizations stepped in to fill this growing need. The WELL Building Standard developed an extensive rating system along ten dimensions of wellness and, like LEED, a parallel accreditation for designers. Fitwel placed even stronger emphasis on the role of the designer with its Fitwel Ambassadors program, casting them as active participants in the healthy building movement, “well-versed in the evidence-based connection between design and health.”

Design for Health and Wellness Means Helping Us be Active
The Living Building Challenge conceptualizes a building as an efficient “flower” optimized for performance in seven petals of Place, Water, Energy, Health & Happiness, Materials. Equity, and Beauty. Gensler’s design of a 200,000 square-foot headquarters for Etsy in Brooklyn met this rigorous standard and retained the brand and mission of the client. The design included 750 “maker pieces” by Etsy artisans and over 600 handmade desks. The Living Building Challenge encourages an active office environment, a requirement capitalized on by Miller Hull, designers of Seattle’s Bullitt Center. This Class A Office Building features an “irresistible stair” – an open, light-filled staircase of warm wood tones and promise of engagement that encourages tenants and visitors to bypass the elevator and boost their activity levels on a daily basis. How does this help? Look to the New York City Active Design Guidelines for the answer: inactivity in the US is associated with obesity, heart disease, strokes and diabetes. These are examples of the chronic diseases that have jumped from causing 13% of NYC deaths in the 1880s to 75% of deaths in the 2000s. According to the NYC guidelines, “stair use is one of the most accessible means for large portions of the . . . population to integrate physical activity into their daily lives. Stair use burns calories, and research has linked stair use to other health benefits such as better cardiovascular health. Stair climbing has been shown to raise individuals’ good cholesterol levels.”
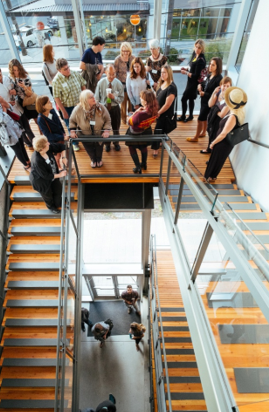
Materials: Check the label
Interior designers can positively impact the health of their clients and users through selection and specification of interior finishes and materials. The Living Building Challenge regularly updates a “Red List” of materials that pose risks to human health or the environment, or in the case of a second “Watch List,” materials and products that are potentially harmful. The significance of the second list lies in the incompleteness of our information. The Precautionary Principle, formulated during a conference at Frank Lloyd Wright’s Wingspread, says “When an activity raises threats of harm to human health or the environment, precautionary measures should be taken even if some cause and effect relationships are not fully established scientifically.” In other words, until we have proof that a material is not harmful, proceed with caution.
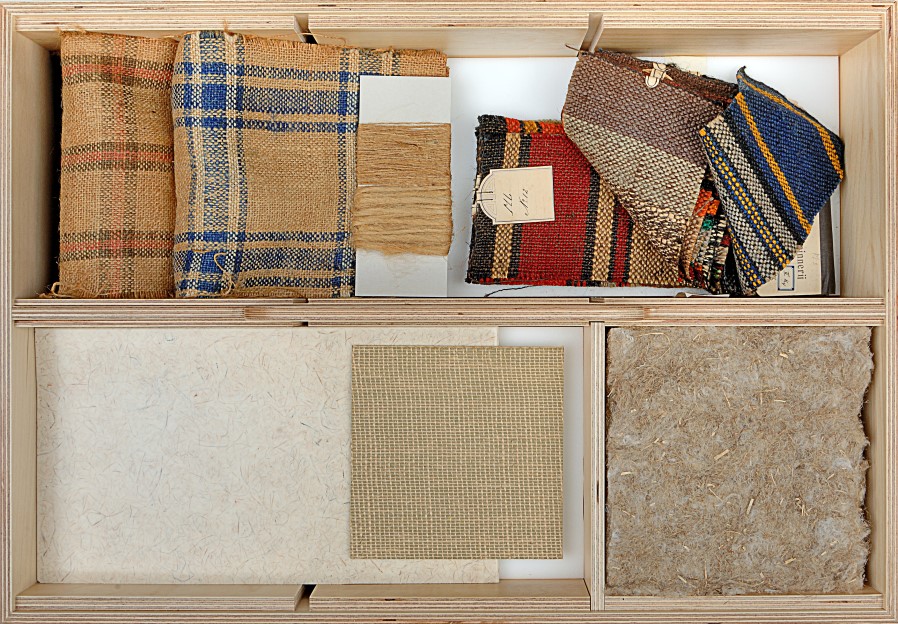
When in doubt, go natural. Linens and jutes, un-dyed or with non-toxic colorants, are always appropriate and can augment or contrast with a neutral color scheme. Know the origins of your sources. This takes some investigation but often yields a meaningful story that will enlist your client as a partner in your efforts to be a good steward of the earth and its people.
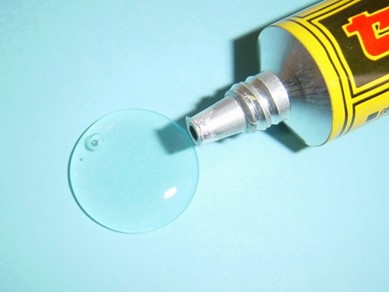
Be a critical reader of Environmental Product Declarations. And remember, it is not only the products, but the binders, resins and adhesives that hold the products together and to each other. This is where we are most likely to encounter VOCs – volatile organic compounds that may be released in the air during manufacture and construction. Many glues and chemical binding agents are toxic, with short-term (dizziness, nausea) and long-term (carcinogenic) consequences.
Restorative Spaces
Taking material precautions might equate to the medical dictum, “first, do no harm.” We want to go further, as in the movement to limit fossil fuel use, to move from low carbon to carbon-neutral to carbon-negative. We can deliver added health value through healing gardens and restorative spaces. These interiors, large or small, recognize our experience of an interior is multi-sensory. Lighting and color are obvious tools in the interior designer’s palette, but acoustics and the auditory environment allow us to experience biophilic design signals: the sound of moving water, a slight breeze, or even the absence of background hums and equipment noise. Interior designers versed in the material assemblies of sound absorption and sound transmission can subtly alter the user’s consciousness. Let’s not forget scent, touch, thermal comfort, and the proprioceptive sensibility of feeling our bodies in space.
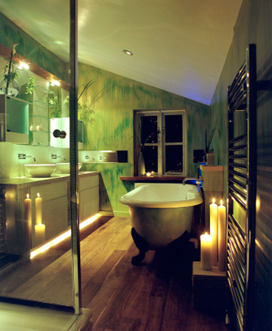
Therapeutic environments can move beyond the scale of a room or a garden, encompassing all the elements of a home, office, or hospitality environment, where health and well-being are difference-makers in branding and marketing. In residential interior design, the parts of a dwelling can be seen as components of a wellness system, working together to achieve earth-friendly and people-friendly ideals. Solar shading, natural ventilation, daylighting and views of nature must be integrated with the architecture, as each of these strategies combines with others to enhance the wellness experience. In the Hertz house we see these elements organized around a courtyard pool, which delivers sensory benefits of gentle sound and tactile opportunities, and a natural reservoir for evaporative cooling, just as its predecessor did at Spain’s Patio de los Arrayanes at the Alhambra eight centuries ago.
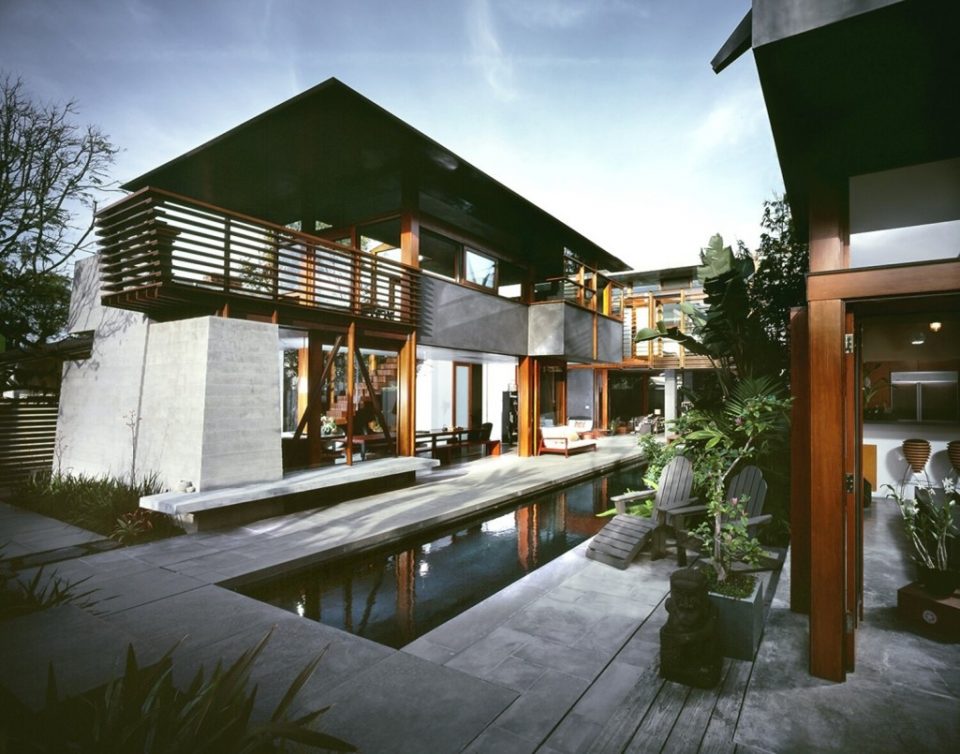
Design Institute of San Diego
Learn the evidence-based design principles successful designers are applying to provide healthier everyday environments to living, working and hospitality environments. Design Institute of San Diego offers a Bachelor of Fine Arts (BFA) in Interior Design Degree Program and a Master of Interior Design (MID) in two and three-year tracks. The Design Institute of San Diego is now enrolling for the Master of Interior Design Online degree. You’ll learn design fundamentals as well as innovative applications from a faculty of practicing interior designers – and get to experience the profession first-hand as an “extern” at an interior design firm. With a degree from Design Institute of San Diego, you’ll be prepared for a rewarding career in interior design. Learn more.
IMAGE CREDITS
1 – Air purification central. #YayPlants!by Trevor Ellestad is licensed under CC.
2 – “Etsy listing tree” by jared is licensed under CC BY 2.0.
3 – “Active Design in the Bullitt Environment & Bullitt Center Tour” by Taomeister is licensed under CC BY-SA 2.0.
4 – Joep Vogels, Textielmuseum Tilburg, CC BY-SA 4.0 <https://creativecommons.org/licenses/by-sa/4.0>, via Wikimedia Commons
5 – Adhesives by Babi Hijau, Public Domain
6 – Interior design oxford rogue designs by rogue-designs is licensed under CC.
7 – Hertz Home by Mrklii, CC BY-SA 4.0 <https://creativecommons.org/licenses/by-sa/4.0>, via Wikimedia Commons

