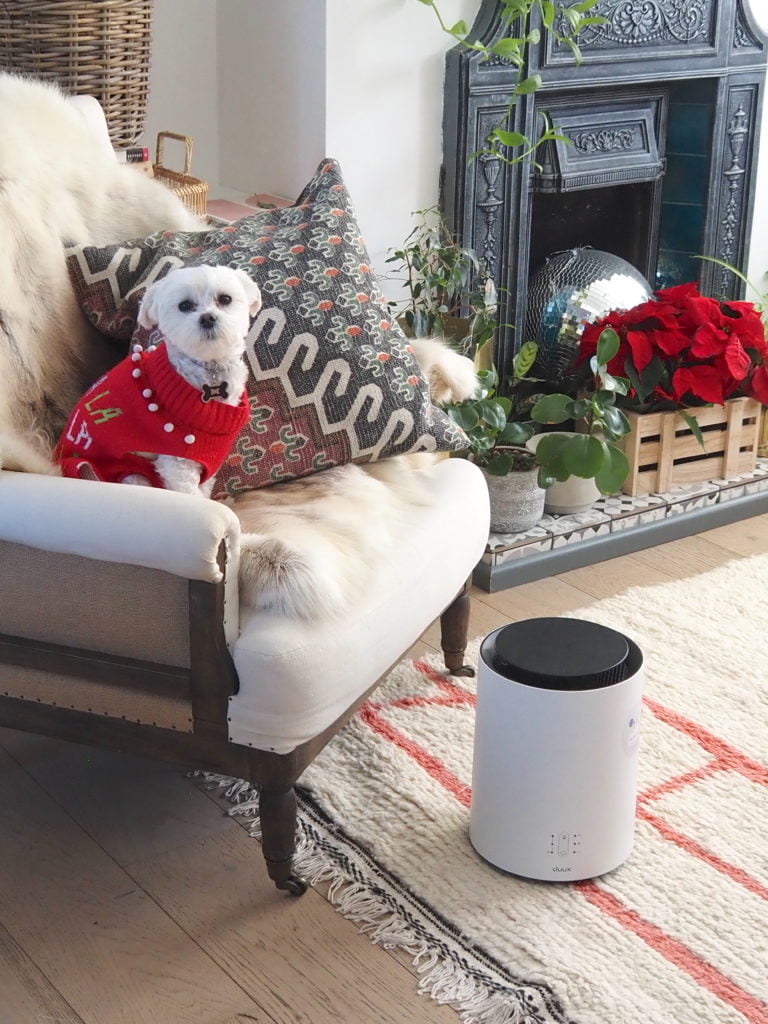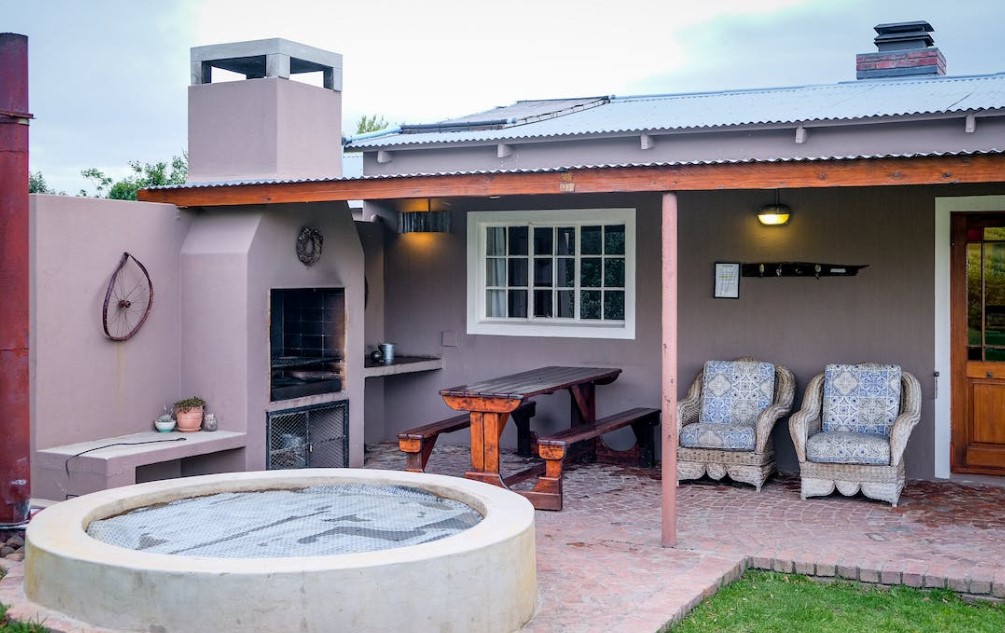This gorgeous rambling farmhouse boasts peaceful views of Lake Travis


This spectacular rambling farmhouse home was designed by Danze & Davis Architects, nestled in Jonestown, a small community in the Texas Hill Country on the north shore of Lake Travis. The front of this award-winning residence makes a statement with its spacious courtyard created for lounging and relaxation. This home creates a quiet bubble for the homeowners, blocking noise from the cove perfectly.
The design of this home perfectly complements the natural beauty that surrounds it. Step inside to find a light and airy atmosphere, where large windows soak in peaceful views. Living spaces feel warm and inviting, yet at the same time, the exterior surroundings make one want to go outside and explore. This dwelling strikes the perfect balance of beauty and nature.
DESIGN DETAILS: ARCHITECTURE Danze & Davis Architects BUILDER Younger Homes STAGING Heather Walker Interiors

Indoor-outdoor living dominates this classic home built for (almost) empty nesters. Magnificent views are embraced from every room while the design aesthetically incorporates a touch of modern, vintage, and farmhouse rolled into one.

As you twist through the intentionally preserved mature trees on this lakefront property, the dark paneling, commercial-style black framed windows, white limestone, and smooth concrete look stucco draw you into this rambling farmhouse.

Softening the front entry, nestled against the home, is the courtyard with oversized concrete pavers and a wood pergola.

Not to be overlooked is a separate yard tucked behind the three-car garage for the owner’s fur babies.

Through the glass, entry is an uninterrupted view of the outdoor fireplace, pool/spa oasis, and lake through the glass slider that fully pockets from view allowing a seamless stone accent from the foyer to the back patio.

Stone accent walls that are found throughout the main living area are dramatic and tie the exterior and interior design together, as do the wood accents in the owner’s bath and kitchen.

The windows throughout this home were sourced from Quaker Windows.

What We Love: This rambling farmhouse provides its inhabitants with a dream house overlooking Lake Travis. An entertainer’s paradise, outdoor living spaces offer plenty of opportunities to spend quality time with family and friends while enjoying breathtaking views. The project team did a fabulous job of creating this home, from the wonderful indoor-outdoor flow to the dreamy loggia with its hanging swing and idyllic vistas.
Tell Us: What is your favorite design feature in this home and what would you change if this was your personal residence? Let us know in the Comments!
Note: Be sure to check out a couple of other fantastic home tours that we have highlighted here on One Kindesign in the state of Texas: Step inside this absolutely beautiful home with major curb appeal in Texas and This stunning Texas farmhouse perfectly blends modern and rustic design.



A stained wood kitchen island with a furniture-like vibe creates interest and a focal point in the space, and inset cabinets and black metal lighting, keep the kitchen feeling modern. White quartz with marble veining that climbs the walls as a backsplash is another classic touch for the home.














This exterior is an entertainer’s dream with a built-in outdoor kitchen, space to be around the fireplace, and extended patio space for pool loungers. On the second level, you can see a cozy loggia that comes complete with a hanging swing and sweeping views over Lake Travis.



The upper level hosts the most noteworthy feature, the Loggia. A calm space connected to a kitchenette and bar with a pass-through window that overlooks the lake and the immense outdoor kitchen and living space.

The loggia overlooks the lake, pool, and green spaces below, where one can relax and enjoy the cool lake breezes.

PHOTOGRAPHER Cate Black Photo







